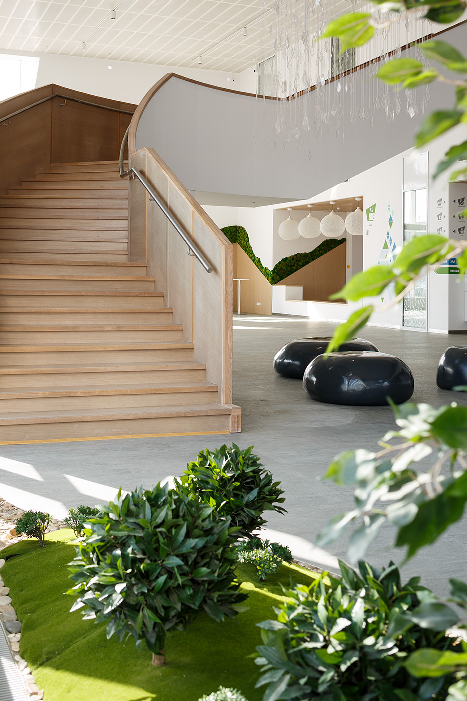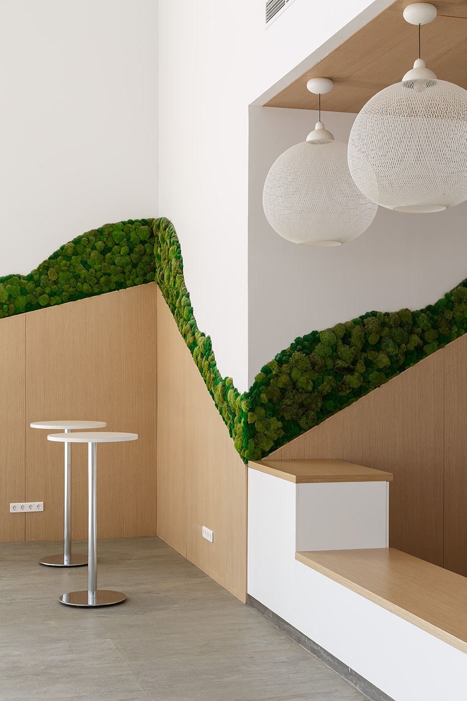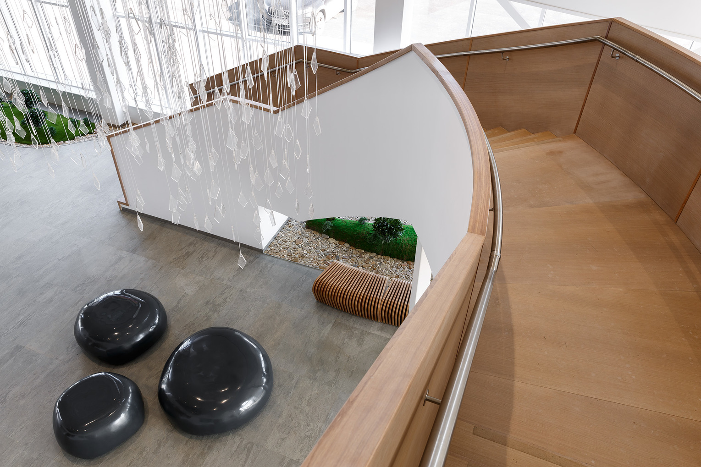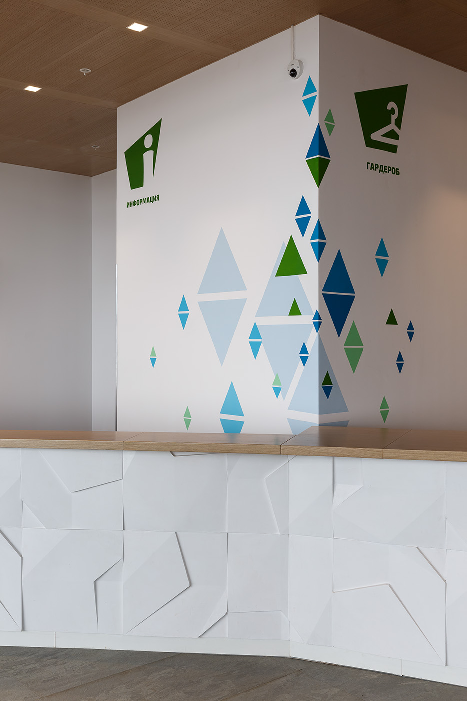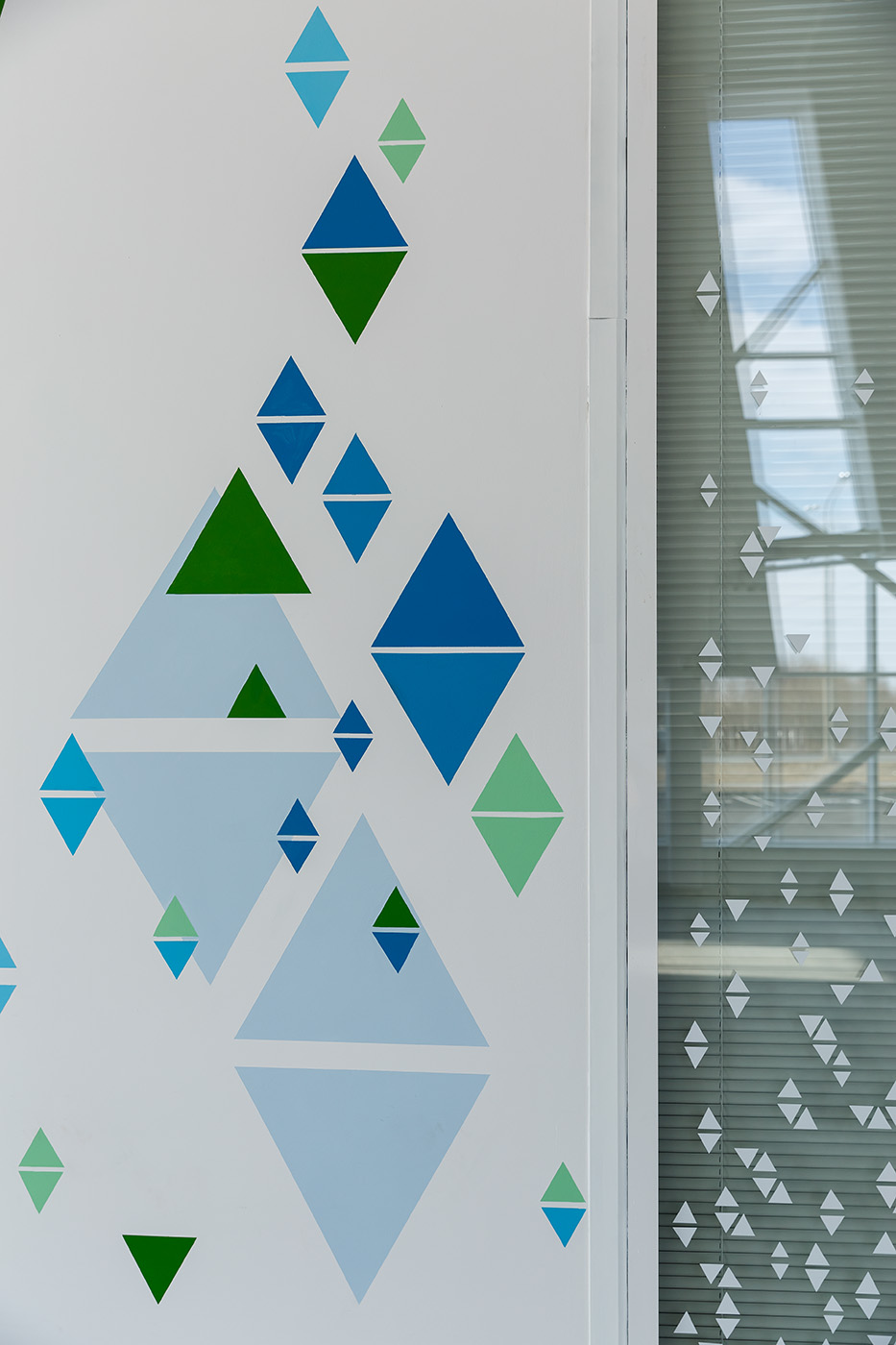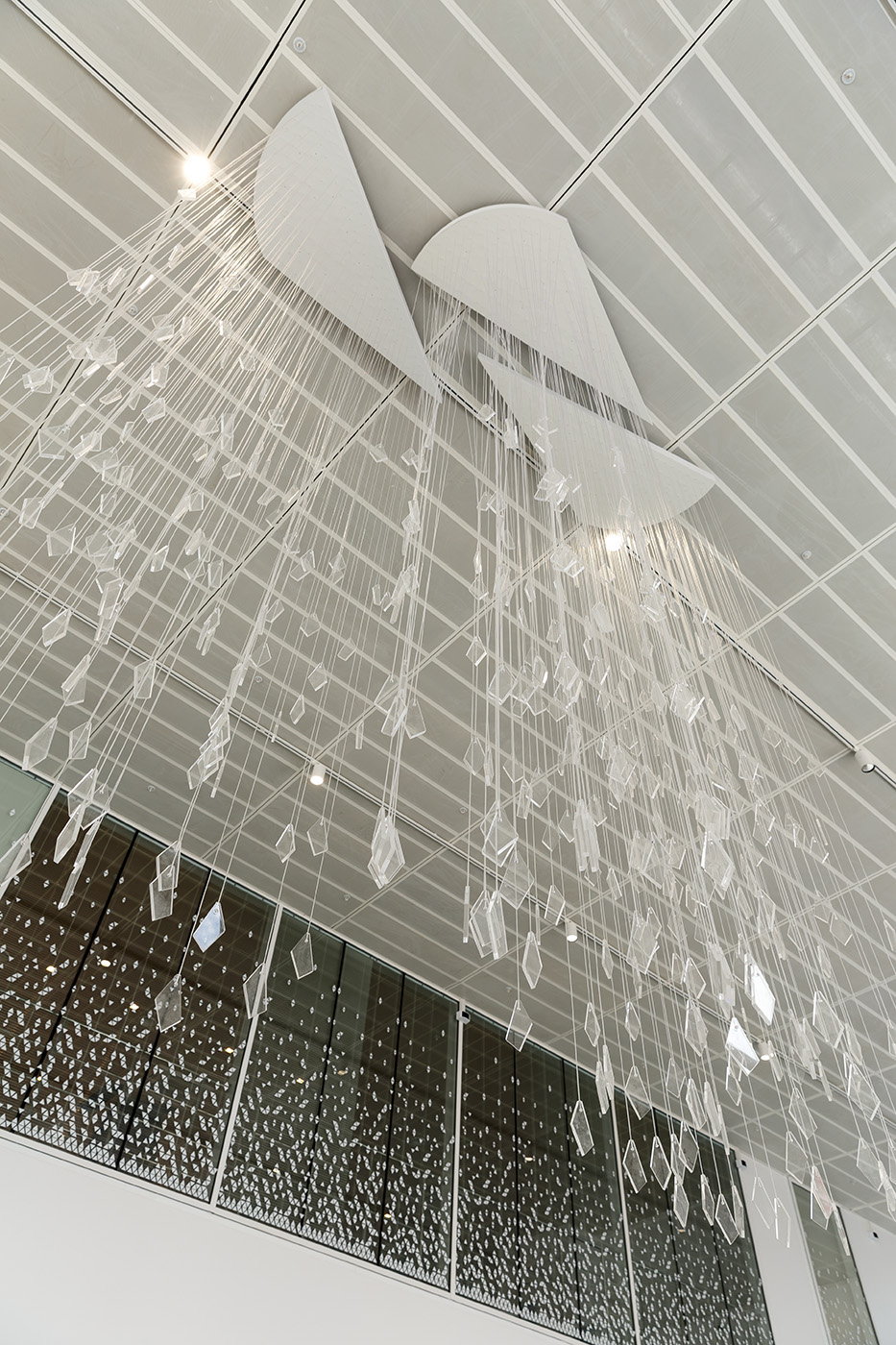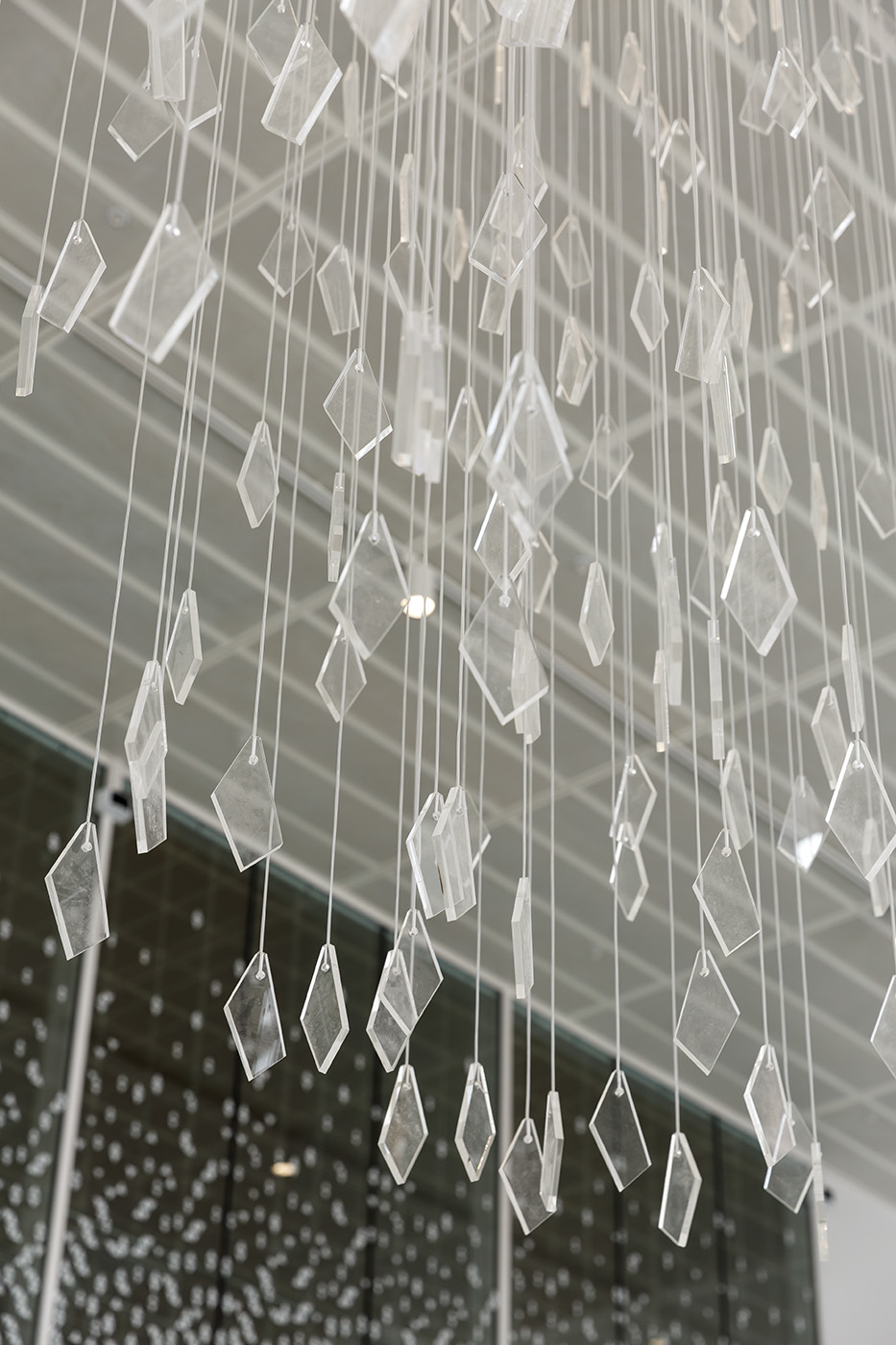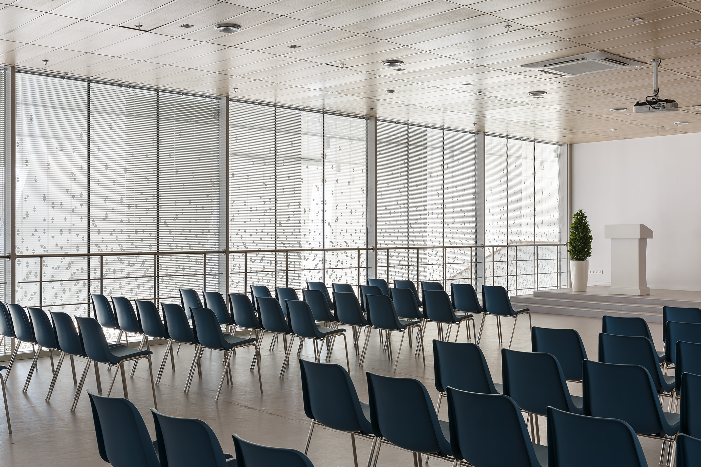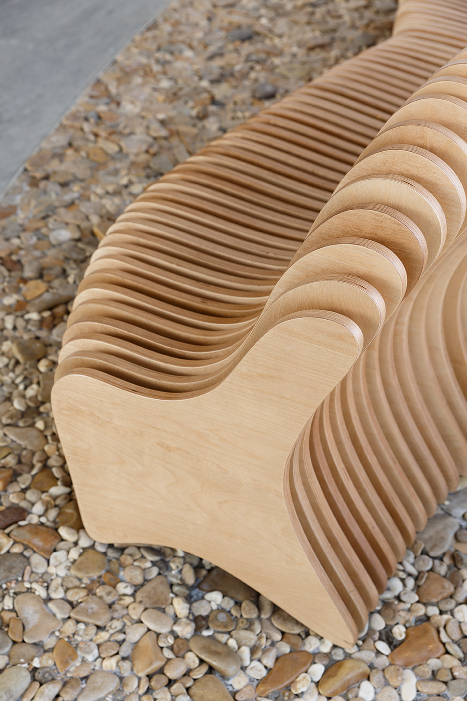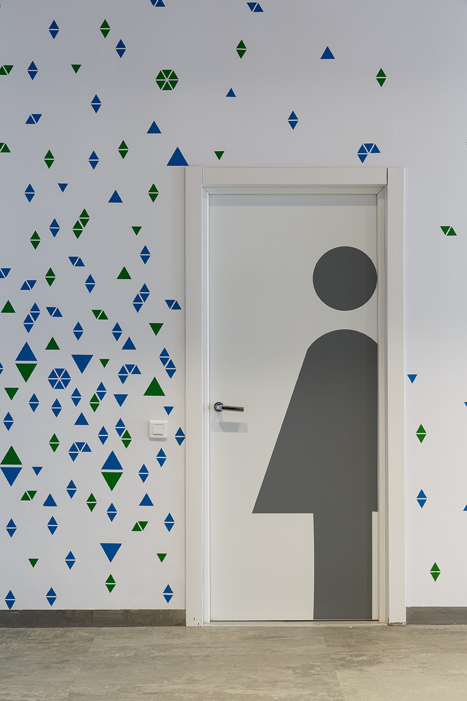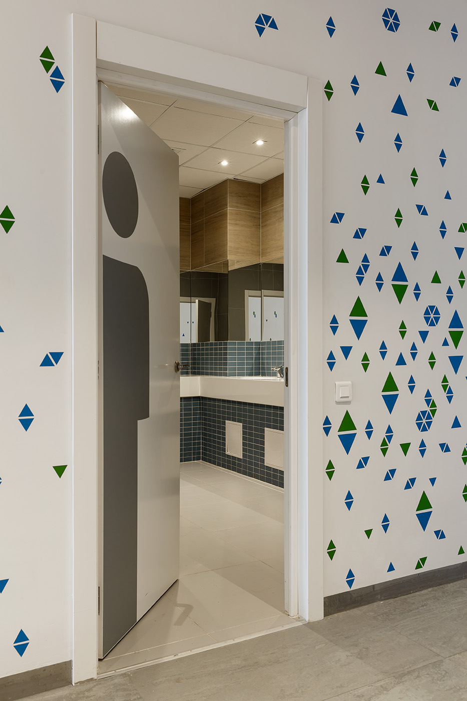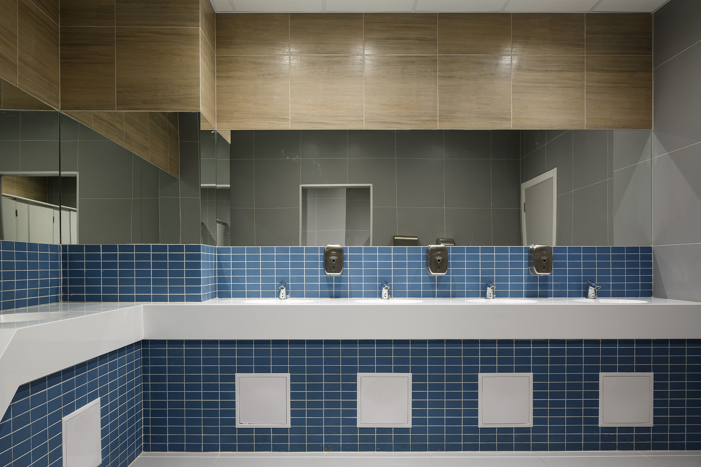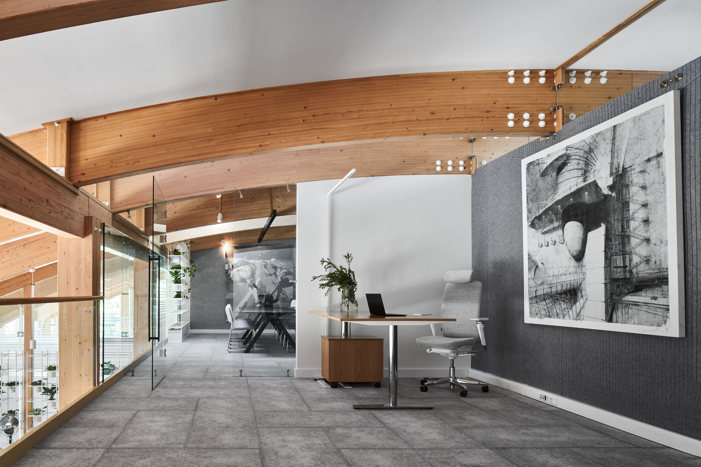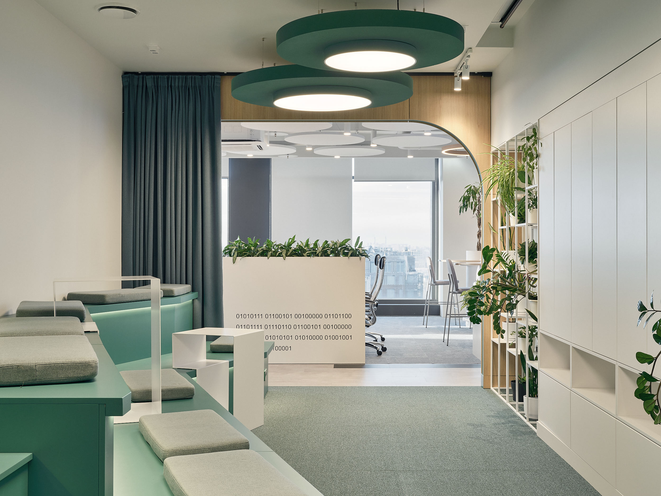Перед нами стояла задача разработать дизайн многофункционального выставочного пространства NORD EXPO, подходящего для проведения и бизнес-форумов, и спортивных мероприятий, и детских праздников, и концертов. Конгрессно-выставочный комплекс расположен на севере России, в городе Архангельск. Концепция проекта построена на контрасте экстерьера и интерьера.
Снаружи посетитель видит холодный айсберг, а оказавшись внутри, попадает в мягкий и уютный интерьер. При разработке дизайна холла с широкой лестницей, мы сфокусировались на светлых тонах отделки и большом количестве деревянных поверхностей. Для логической связки экстерьера и интерьера NORD EXPO использовали световую инсталляцию, которая символизирует таяние льда: капли словно просачиваются внутрь и каскадом устремляются с потолка вниз. А стойка информации с объемными панелями на фронтальной части напоминает ход льда на замерзшем водоеме. При проработке эргономики выставочного пространства и выборе планировочного решения мы учитывали количество и распределение потоков посетителей. А чтобы помочь людям легко ориентироваться в пространстве комплекса, разработали визуальные решения — указатели и графику.
