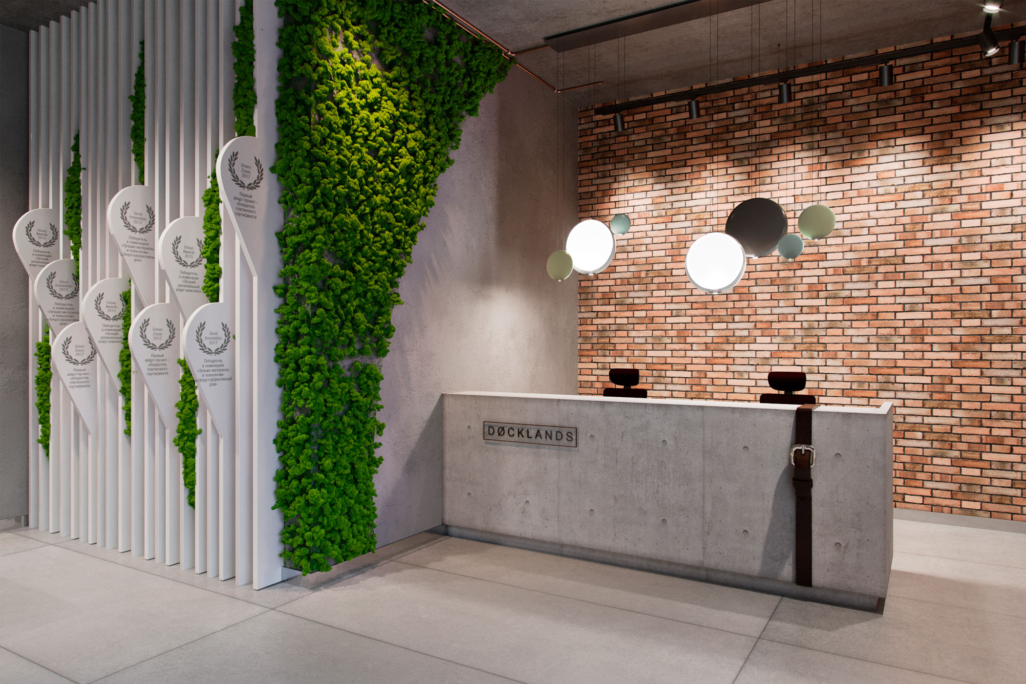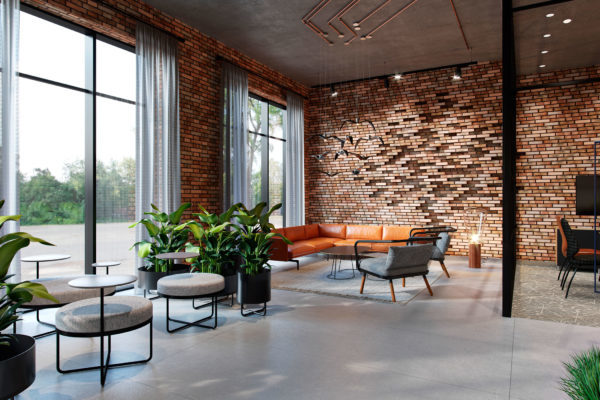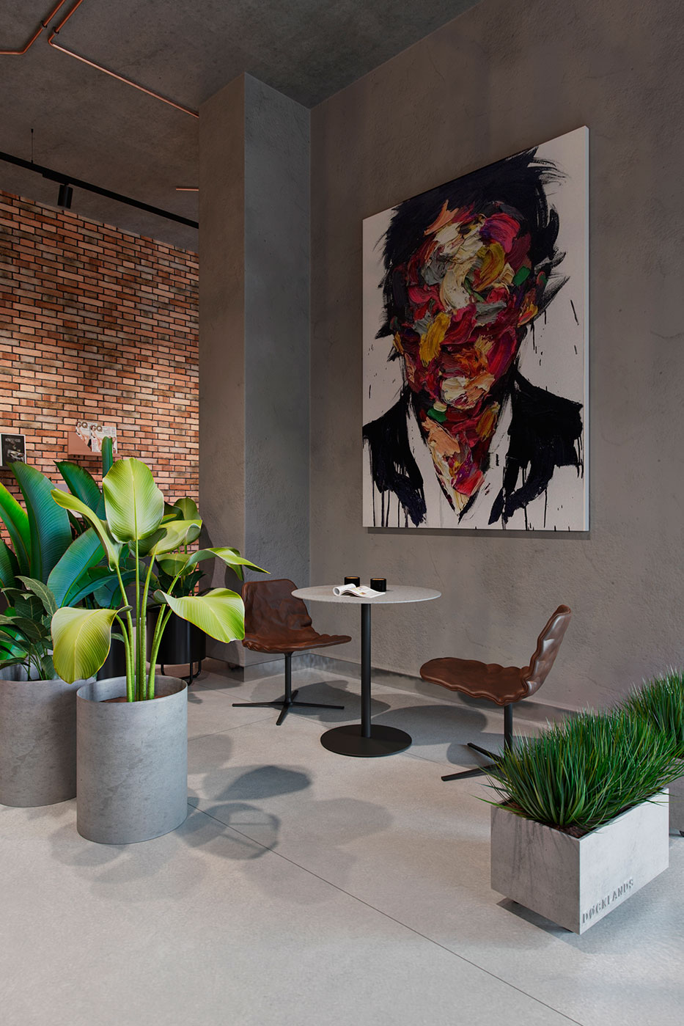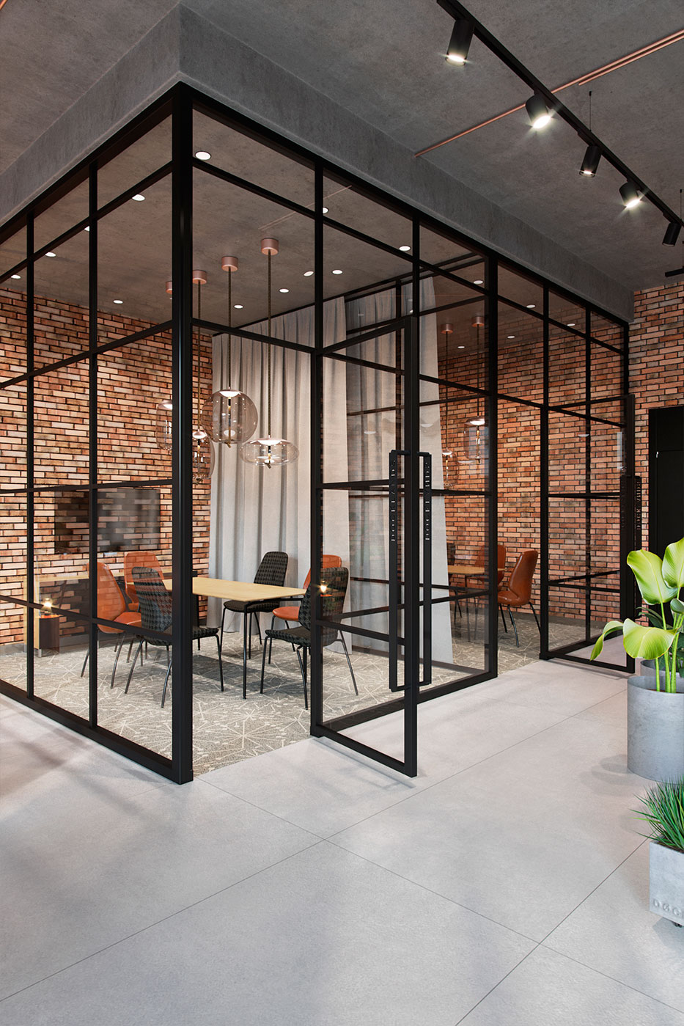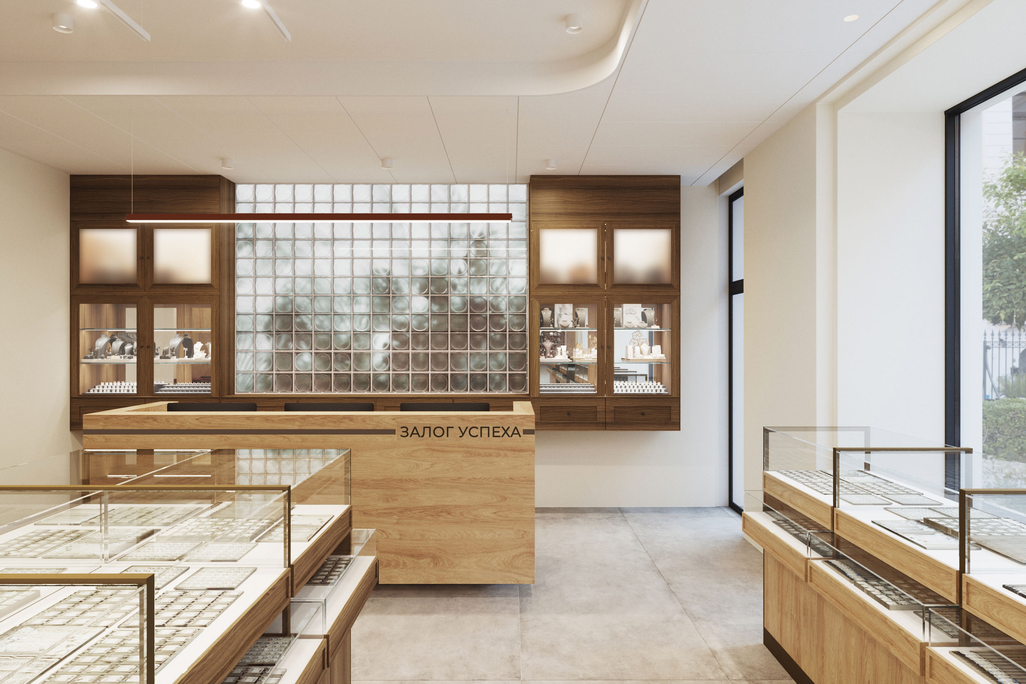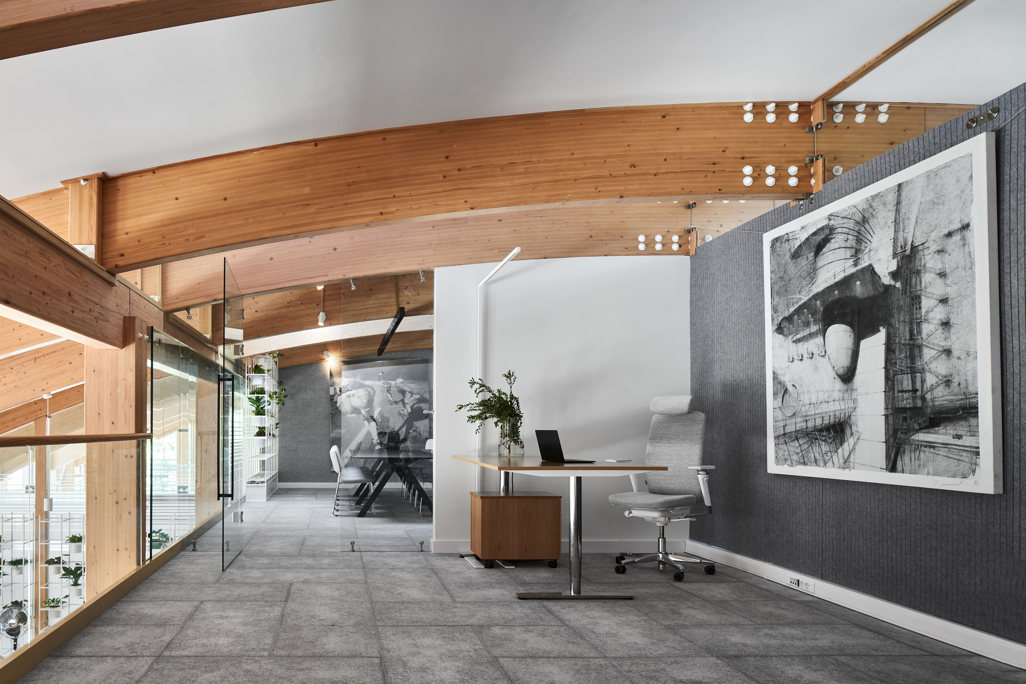Representatives of Docklands Development Group asked our studio to set up a sales office space for one of their projects, the Docklands apart hotel.
The sales office is nominally divided into two parts: the back office and the client area. We had to organize the layout and design so that the staff could work in comfort and have the space make the desired effect on clients, conveying security, demonstrating the future apartments’ style and status.
While designing the sales office, we were particularly focused on the reception area, the first thing clients see. The reception desk is made of concrete with the project logo. One wall is finished with dry moss and plaques with the company’s awards. The space creates a wow effect in clients, shaping their opinions on the neighborhood.
