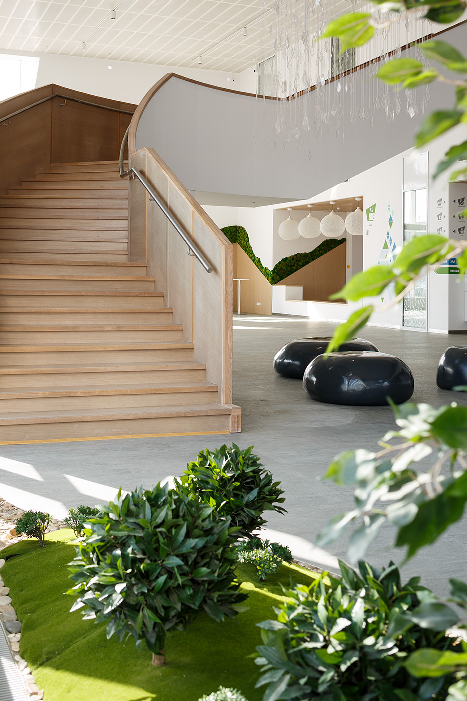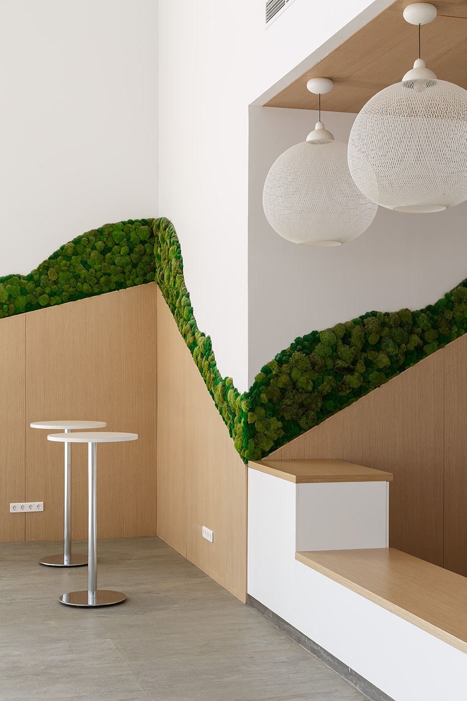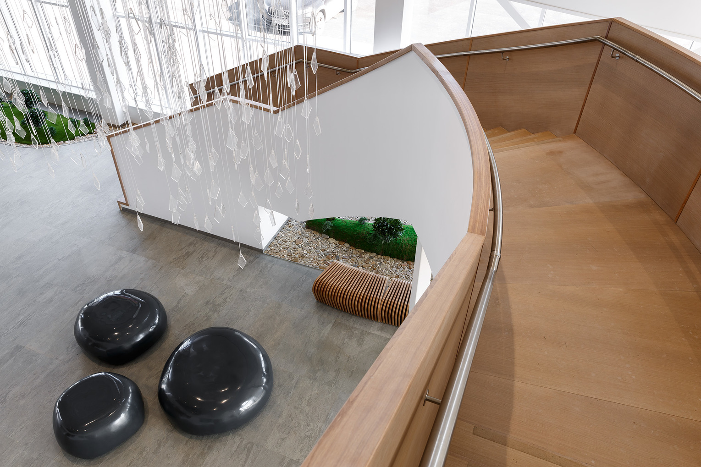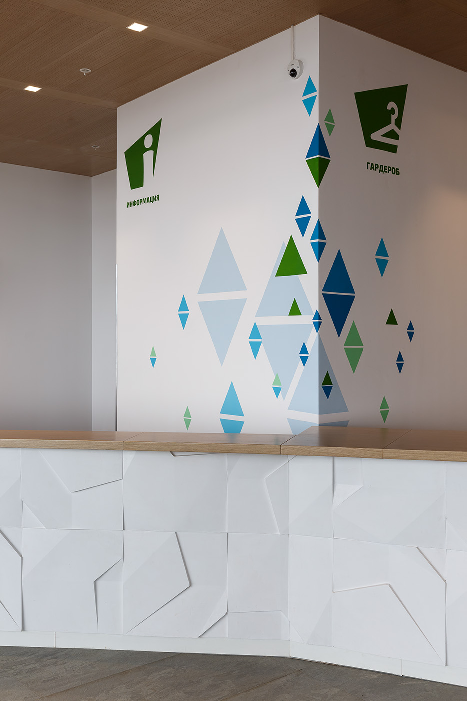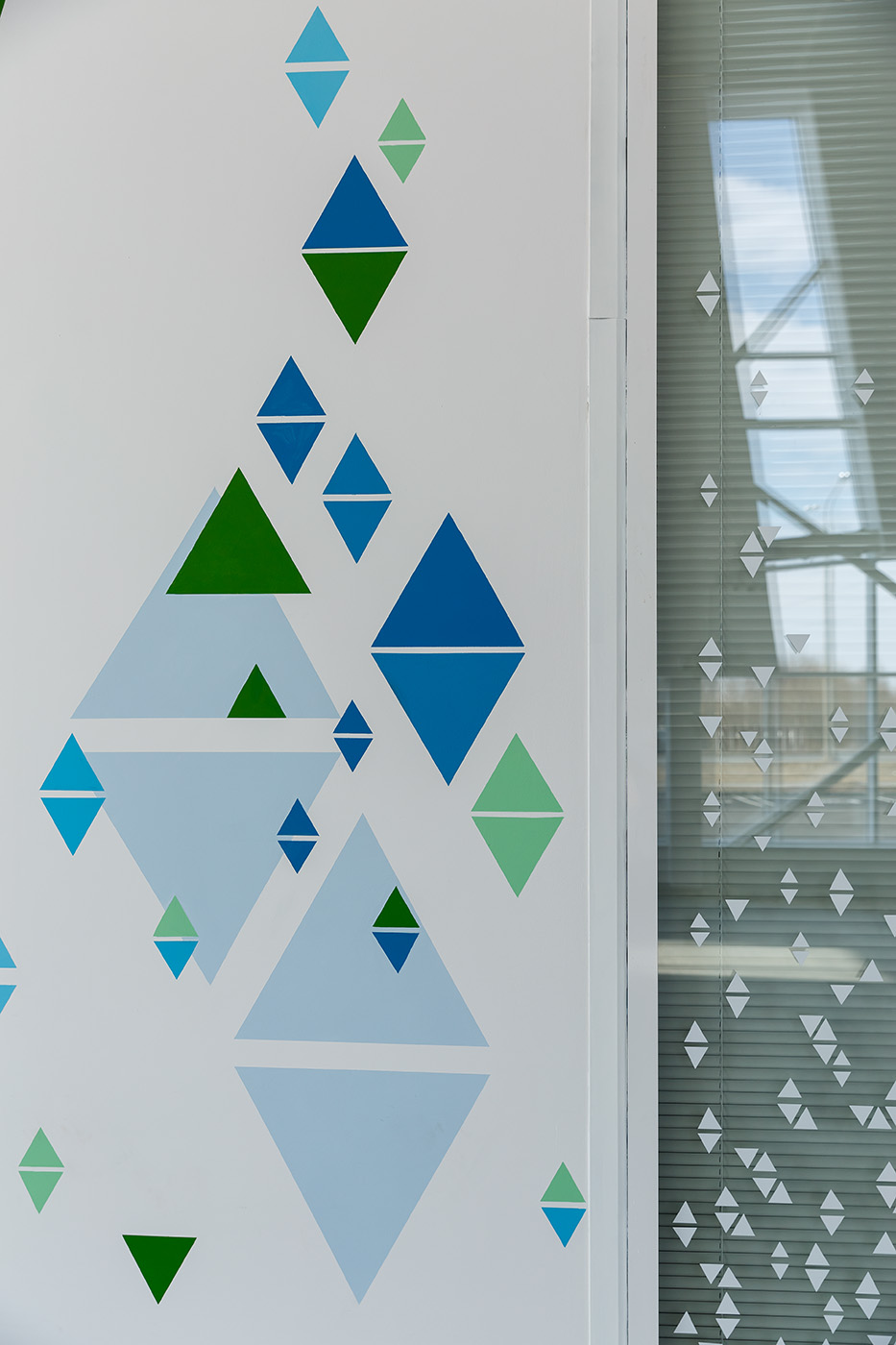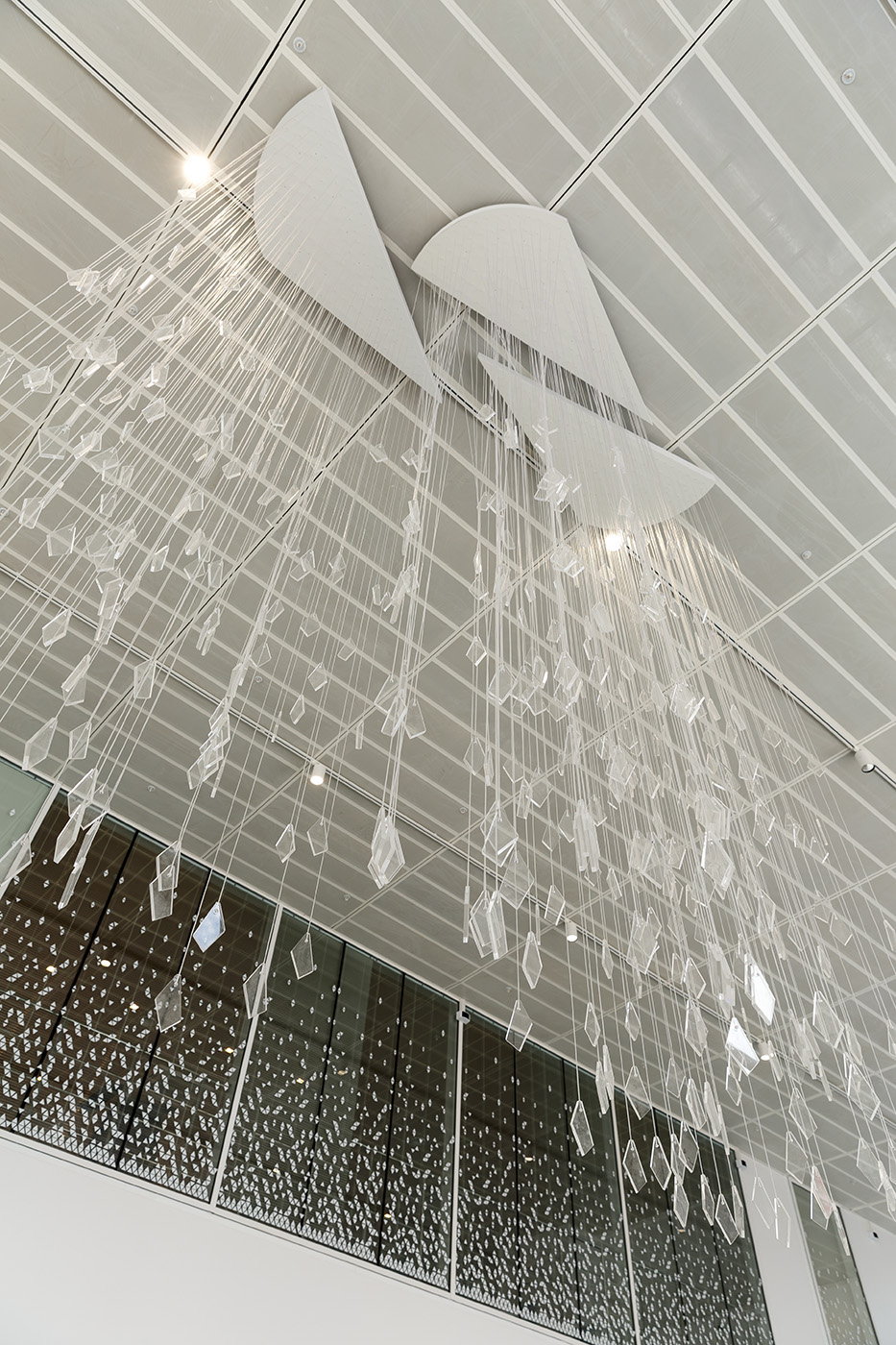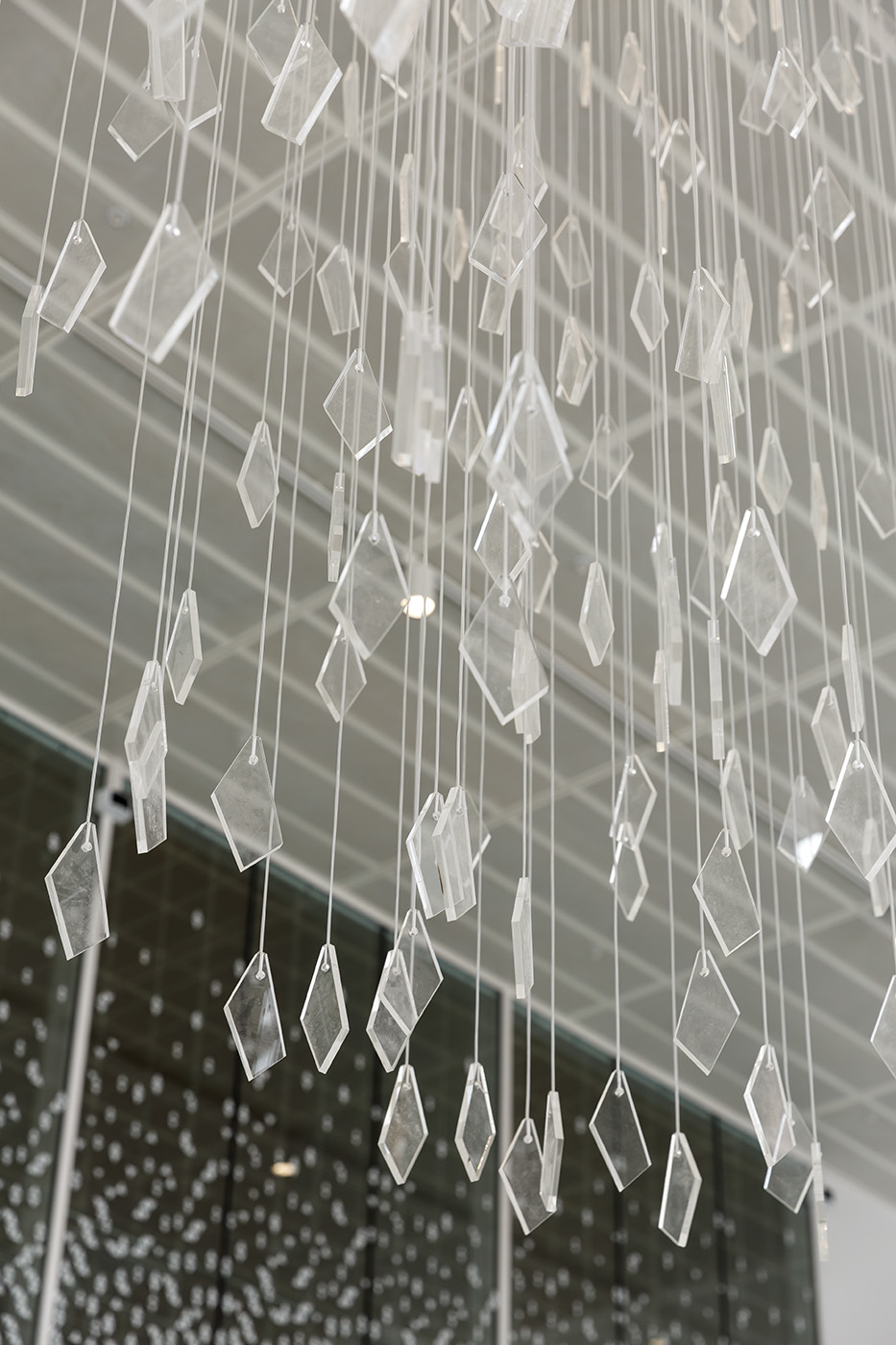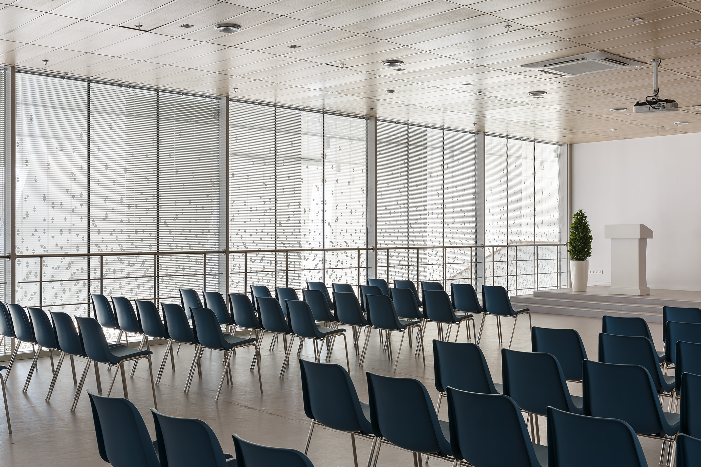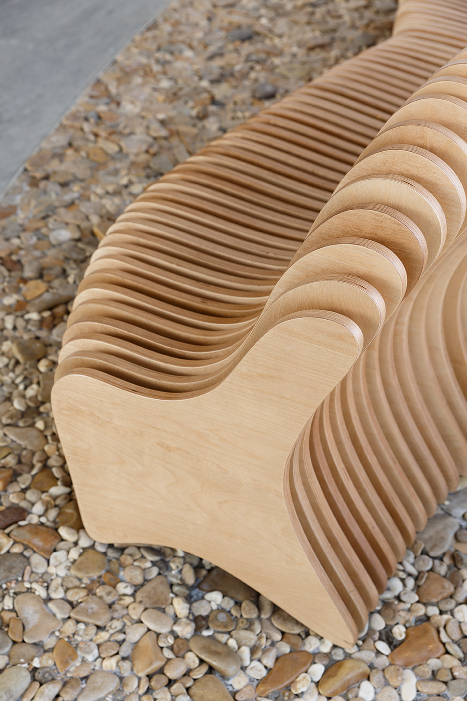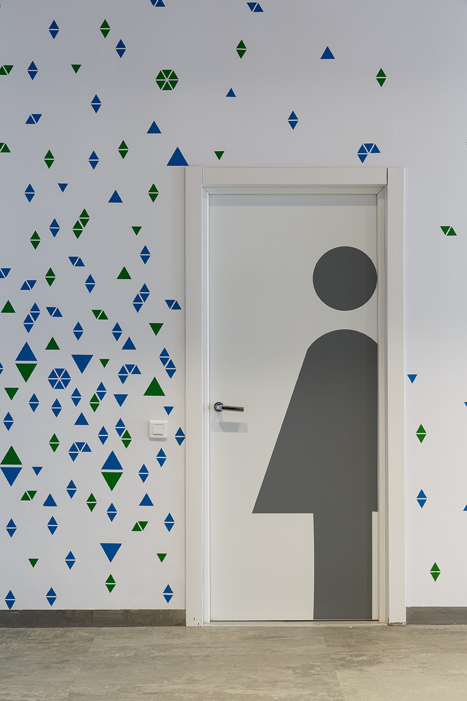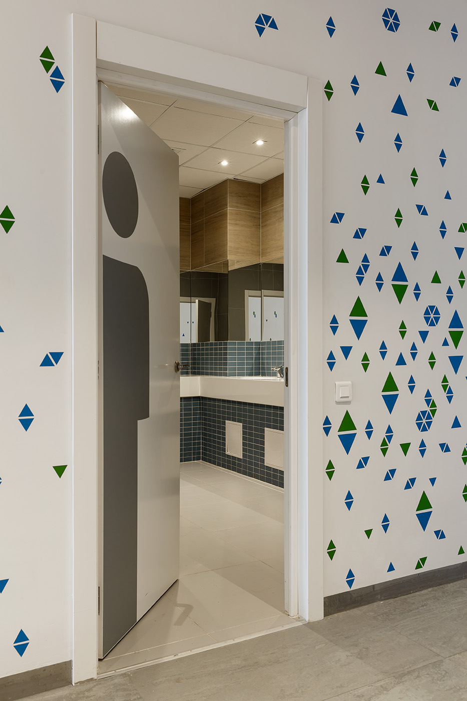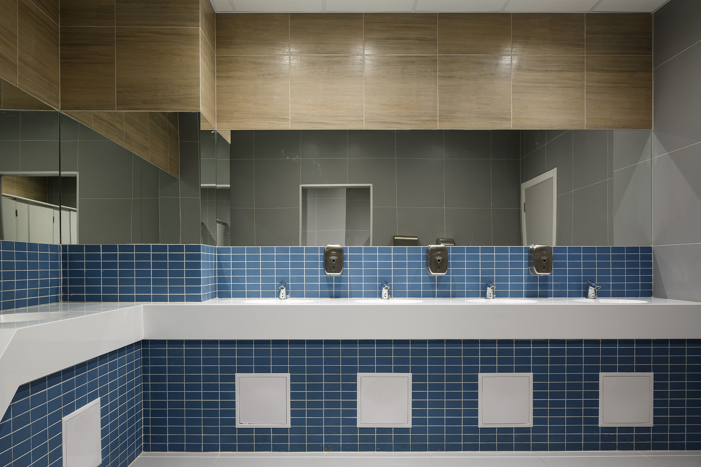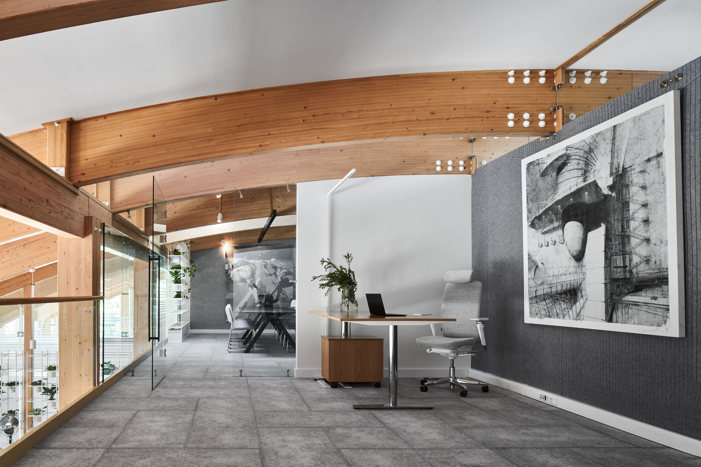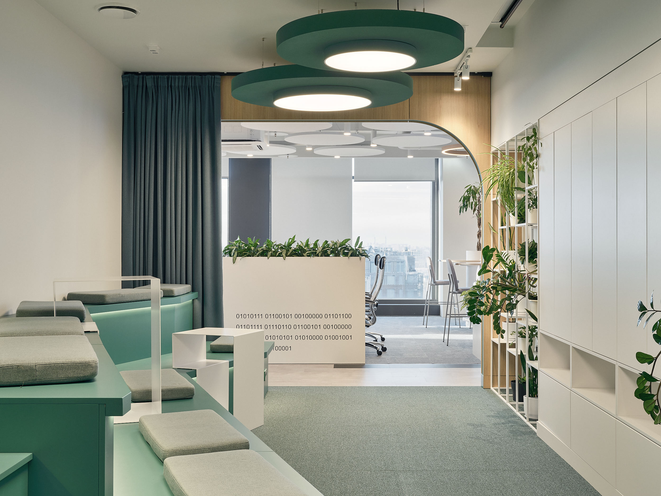Our objective was to design a multifunctional exhibition space for NORD EXPO that would be able to host business forums, sports events, children’s parties and music shows. The complex is located in Arkhangelsk in the Russian North. The project concept plays off the contrast between the exterior and the interior of the facility.
It looks like a cold iceberg from the outside, but after entering it, visitors find themselves in a warm, cozy space. When designing the main hall with a broad staircase, we focused on light finishing and lots of wooden surfaces. We used a lighting installation to make a logical link between the interior and the exterior of NORD EXPO: it symbolizes melting ice, with droplets seemingly seeping through the roof and cascading down from the ceiling. The information stand with volumetric panels on its front reminds us of ice plates on frozen water surface. When designing the exhibition space ergonomics and choosing the space layout, we were mindful of visitor flows. To help people navigate inside the complex, we developed visual guides: signage and graphics.
