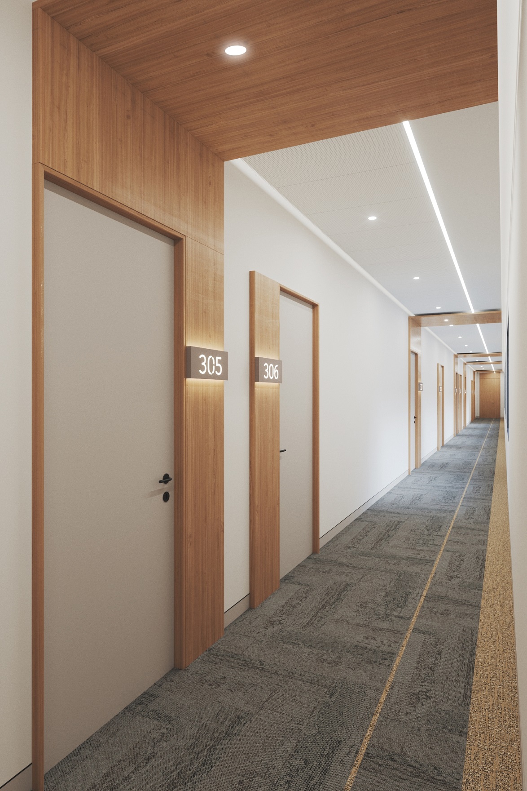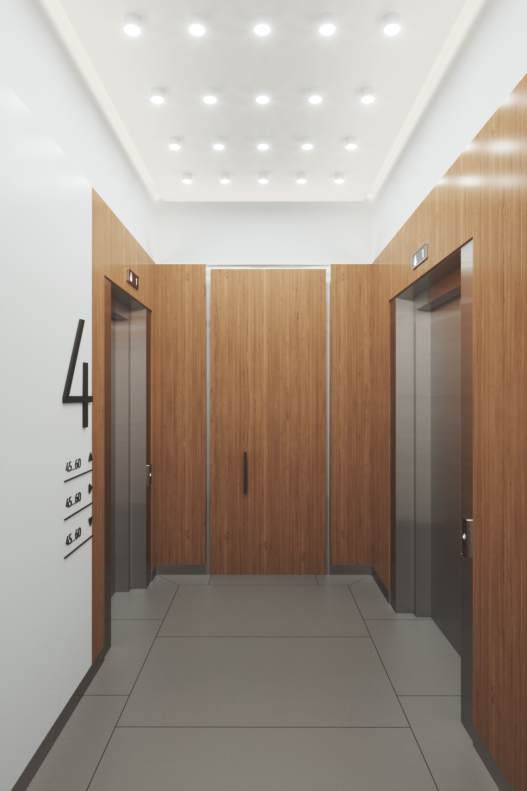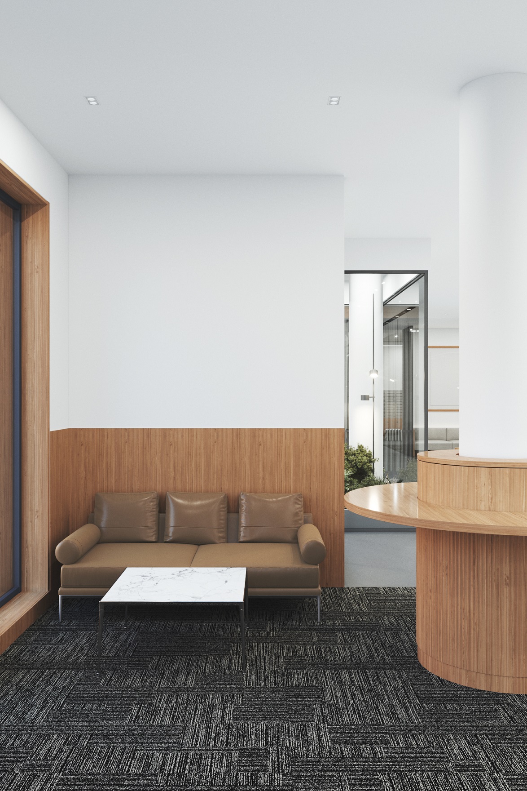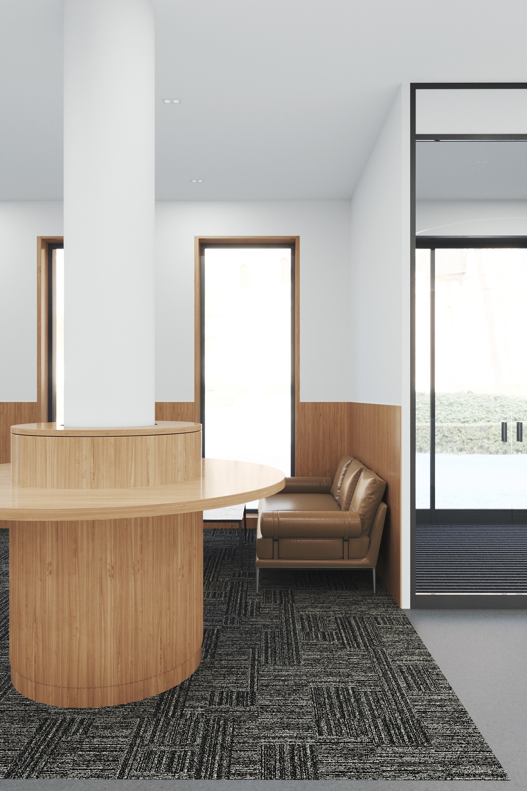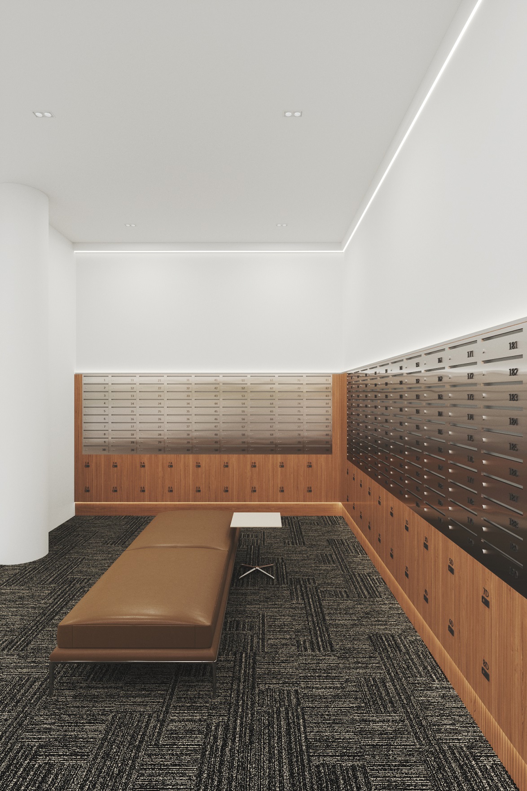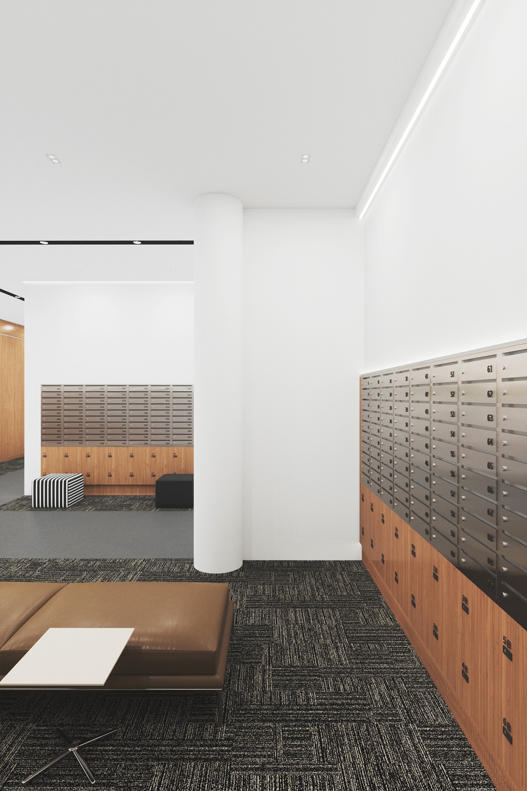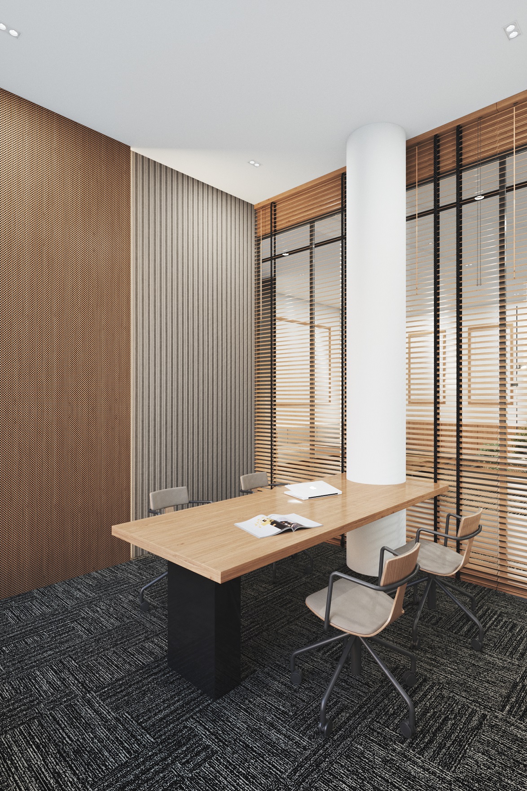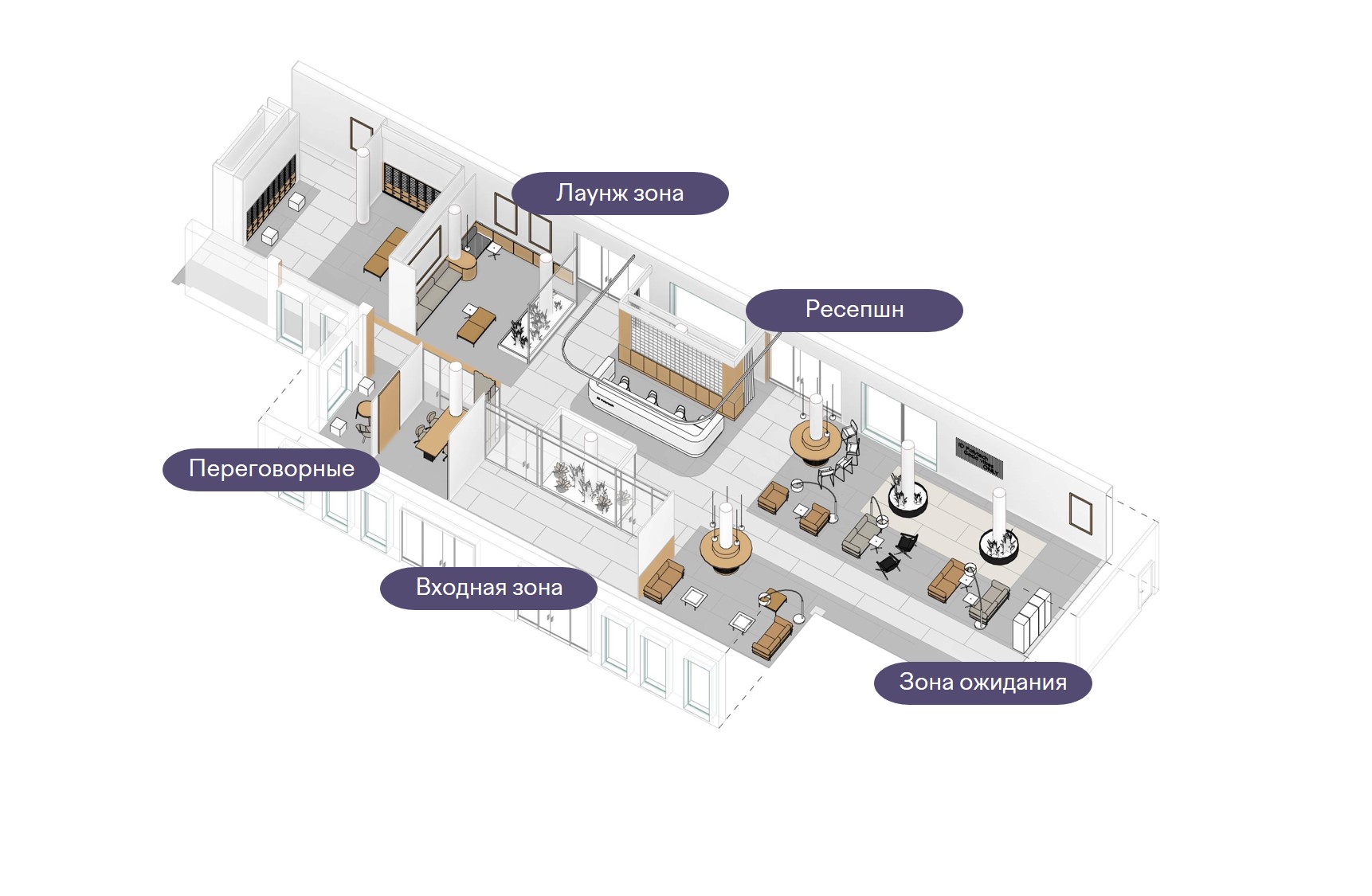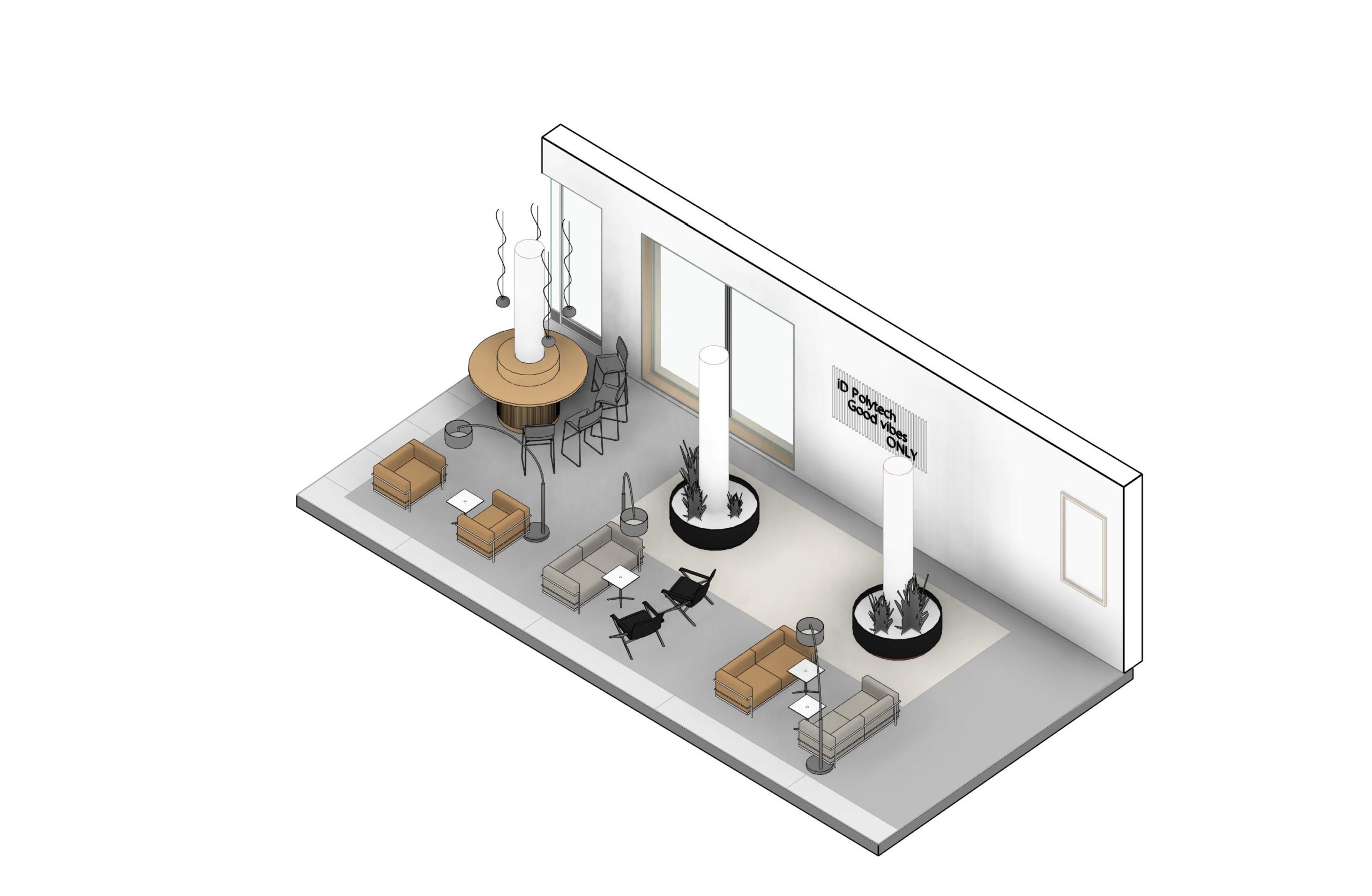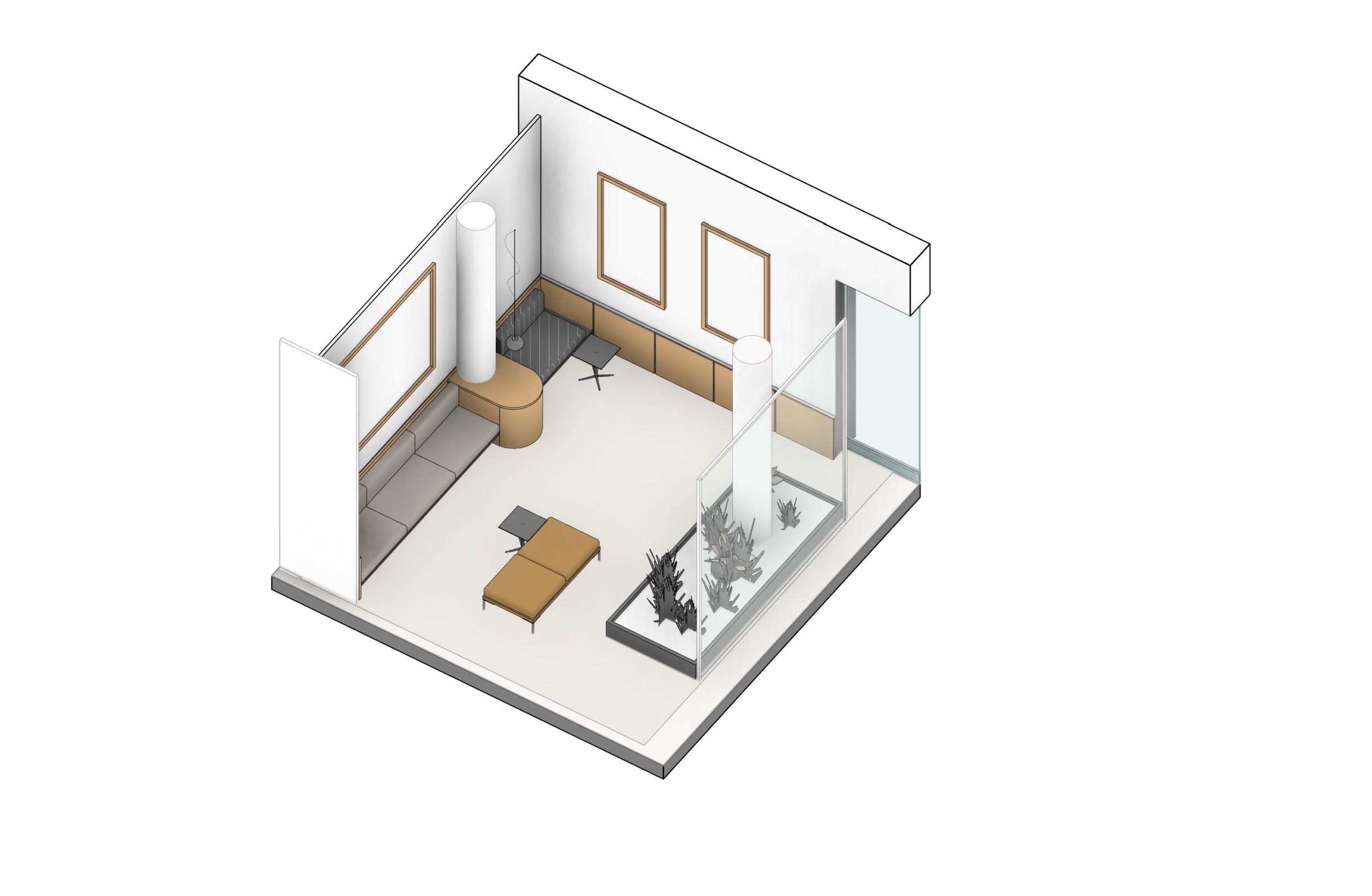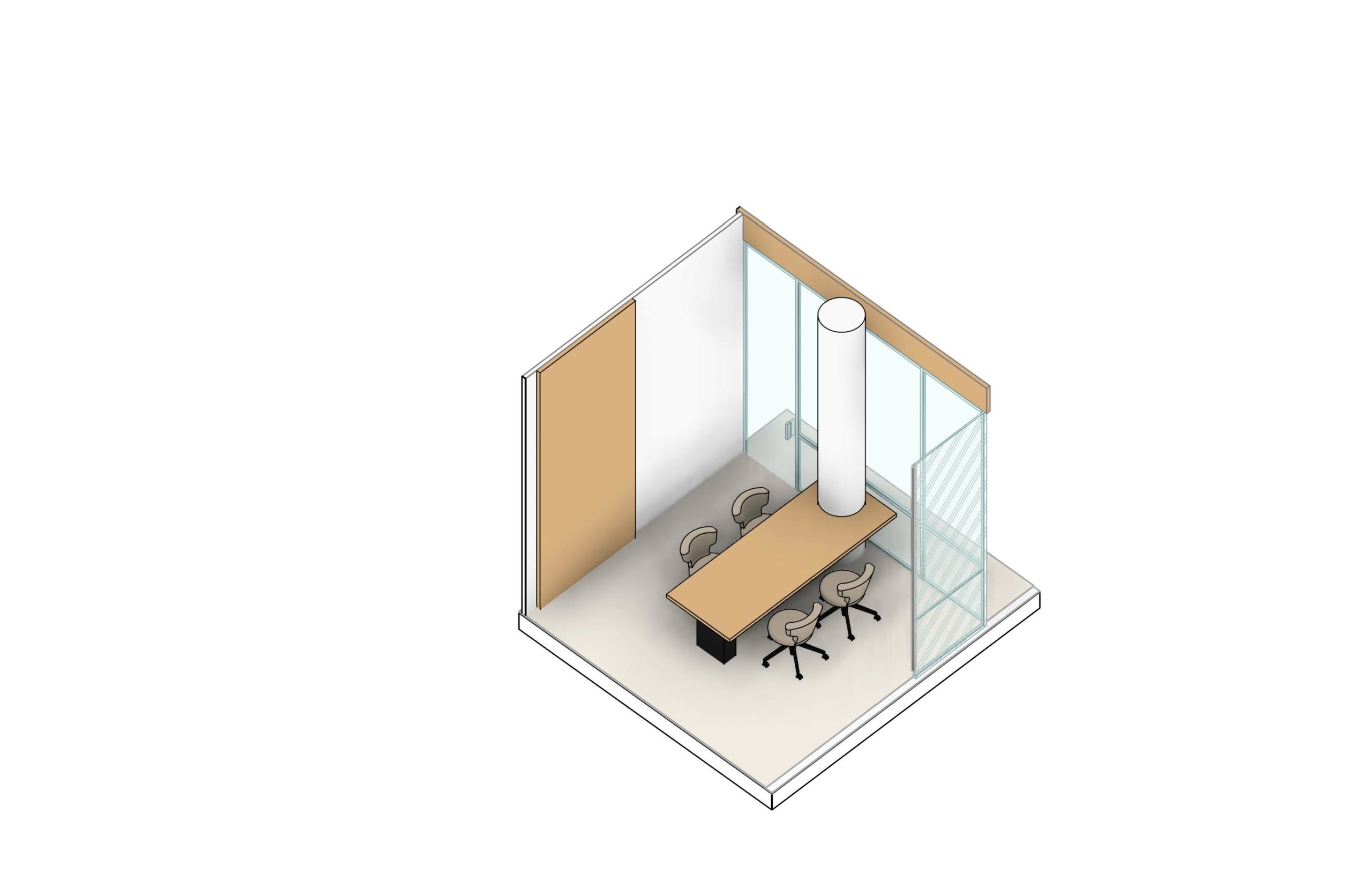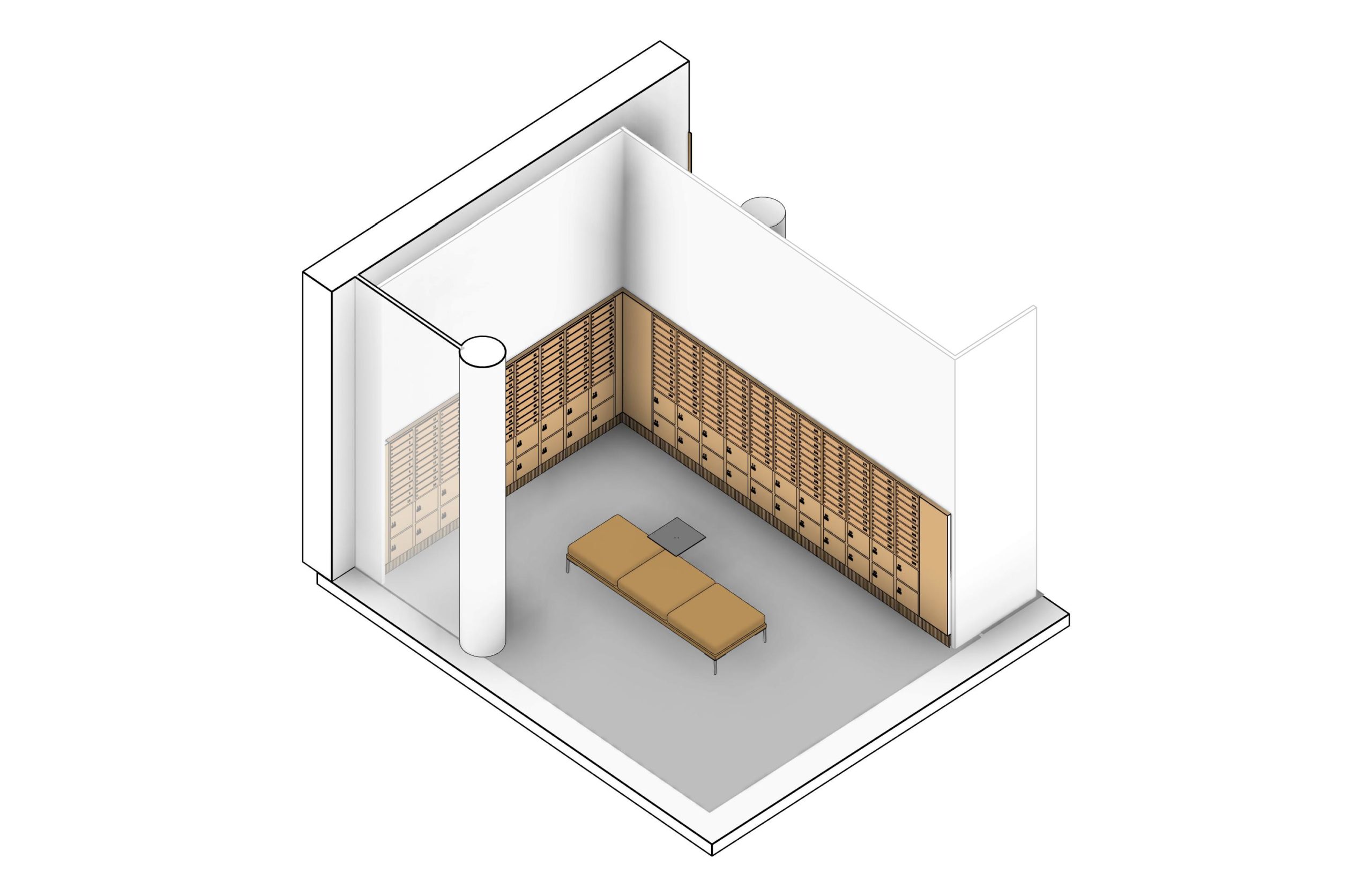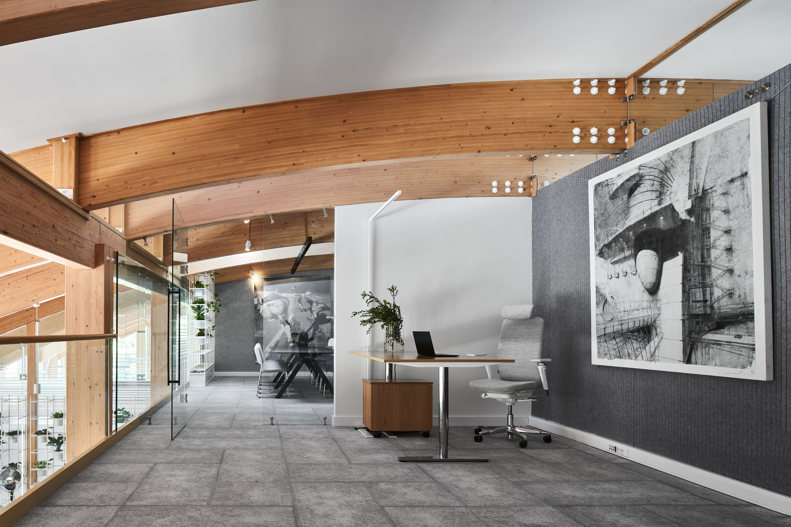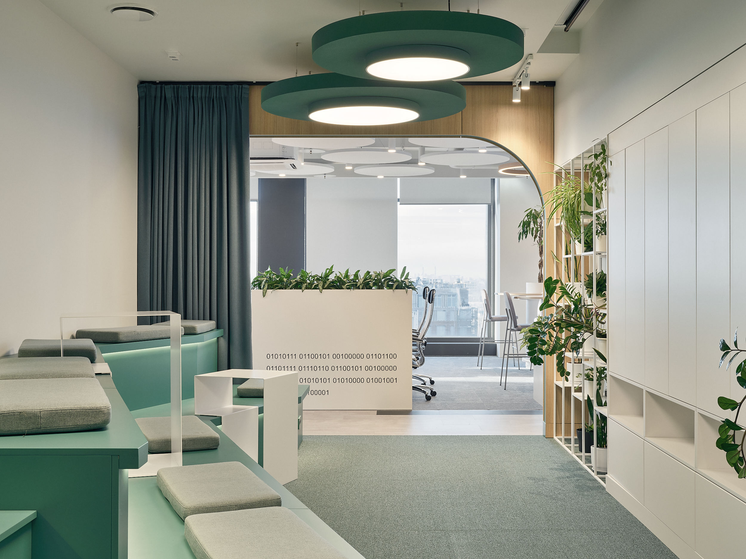Our team designed the hotel’s public areas: entrance, reception, lounge areas, waiting zones, storage and mail, negotiation rooms, visitor and staff bathrooms, the lift hall, the staircase and corridors.
The hotel’s lounge area and other public spaces build up its image and help attract new residents. Our main goal was to design and position attractive and functional spaces that would be comfortable for different segments of the hotel’s target audience: students, their parents, young families with or without children.
Lounge area and other interiors are designed with some elements of retro and classic Italian styles. We emphasized mild and refined colors: grey, brown, beige. The project includes objets d’art and photo zones that attract residents and visitors.
